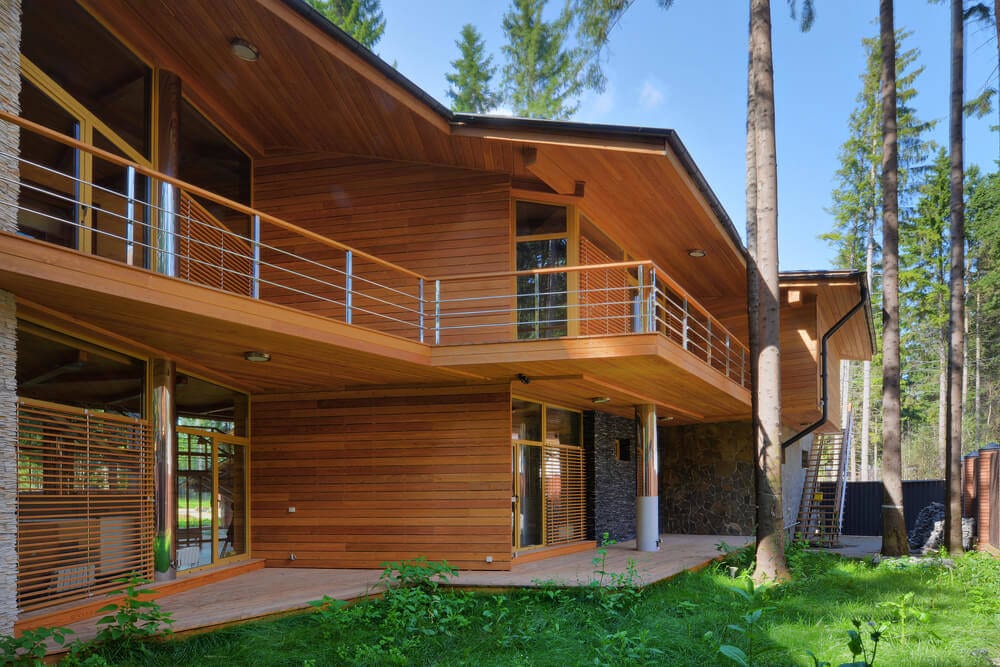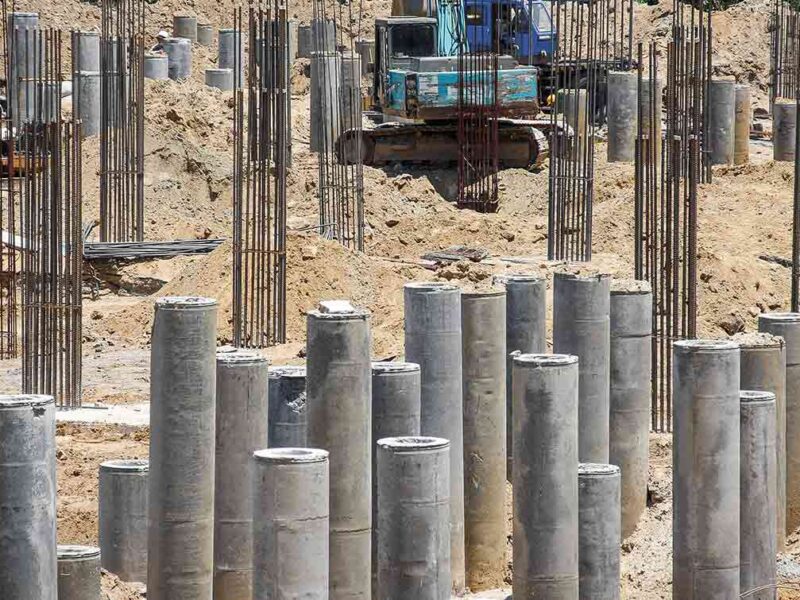Getting permission to build in the UK means following rules from local planners. You need to give them detailed plans of what you want to build, like drawings and calculations. These plans need to follow rules about safety, fire, and energy use.
Sometimes, you also need to think about how your building affects the environment and if it’s easy for everyone to use. After checking your plans, you might need to pay a fee to get the permission.
Following these rules helps make sure buildings are safe, follow the law, and fit in with the area, which helps everyone in the community.
What are UK Building Permit Laws?
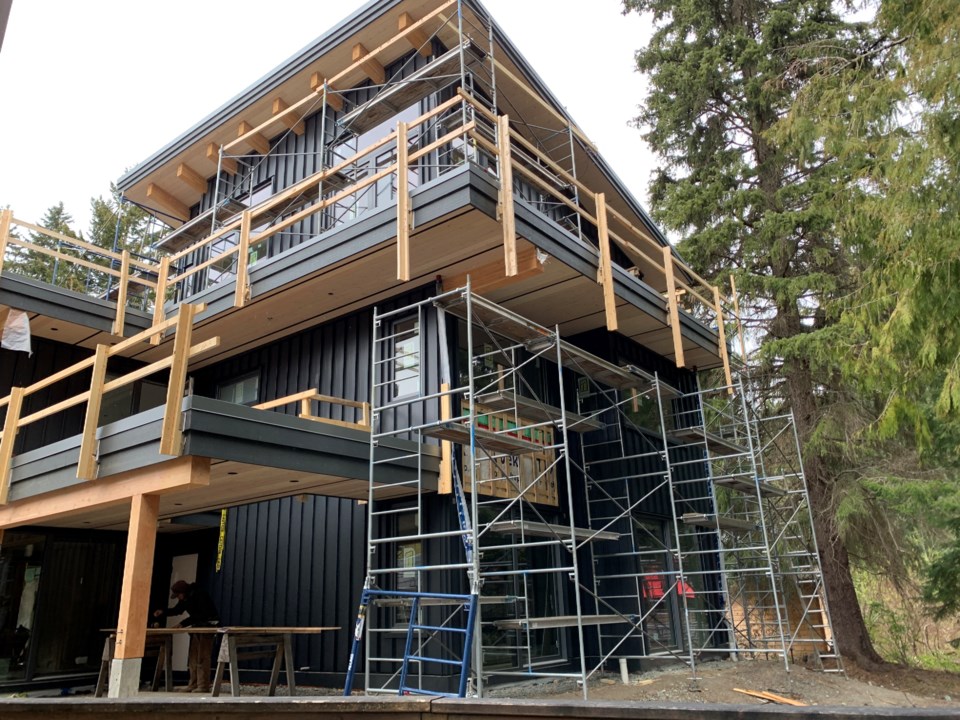
In the UK, building permit laws are governed by a system of planning permission and building regulations.
Planning Permission
Before starting most building projects, you need to obtain planning permission from your local planning authority. This applies to new buildings, alterations, and changes of use of buildings or land.
Planning permission is required to ensure that developments are appropriate for their surroundings and comply with local planning policies.
Without planning permission, you could face fines and be required to undo the work.
Building Regulations
Building regulations set standards for the design and construction of buildings to ensure health and safety, energy efficiency, accessibility, and other considerations.
They cover a wide range of aspects including structural integrity, fire safety, ventilation, drainage, and insulation.
Compliance with building regulations is usually required for most building work, and you may need to submit detailed plans and have your work inspected at various stages of construction.
Listed Buildings and Conservation Areas
If your property is a listed building or located in a conservation area, additional regulations may apply. These aim to preserve the historic or architectural significance of the building or area.
Party Wall Act
If you plan to carry out work that could affect a party wall (a wall shared with a neighboring property), you may need to comply with the Party Wall Act. This involves notifying your neighbors and obtaining their consent for the work or following the procedures set out in the Act.
Permitted Development Rights
Some minor building works are allowed without the need for planning permission under permitted development rights. These rights vary depending on factors such as the type of property, its location, and any previous alterations.
However, even if your project falls under permitted development, you may still need to comply with building regulations.
How many Building Regulations are there in UK?
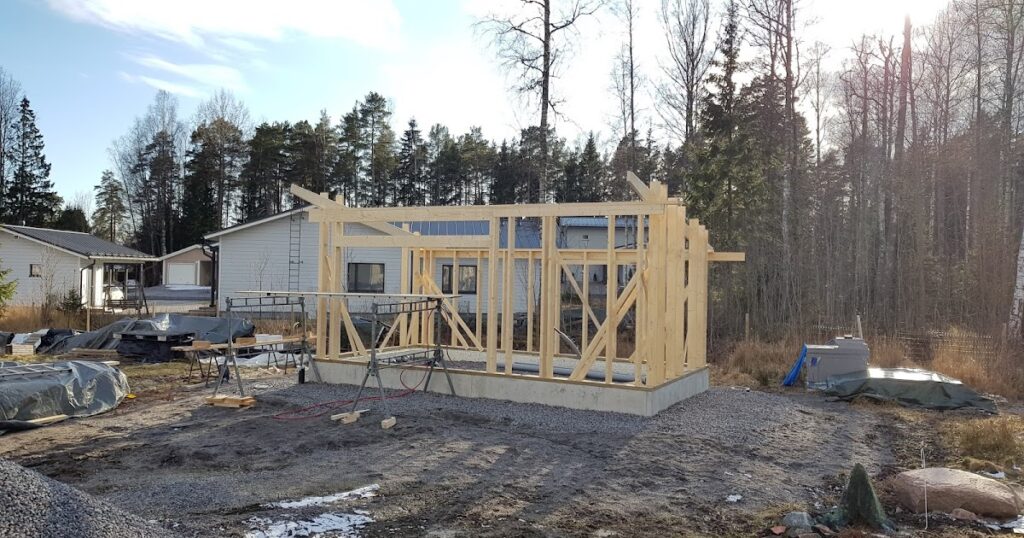
In the UK, building regulations cover various aspects of construction to ensure safety, accessibility, energy efficiency, and other considerations.
The Building Regulations in England and Wales are organized into 14 separate parts (designated by letters from Part A to Part R).
Some of the key parts of the Building Regulations in England and Wales include
| Part | Description |
| Part A | Structure |
| Part B | Fire Safety |
| Part C | Site Preparation and Resistance to Contaminants and Moisture |
| Part D | Toxic Substances |
| Part E | Resistance to the Passage of Sound |
| Part F | Ventilation |
| Part G | Hygiene |
| Part H | Drainage and Waste Disposal |
| Part K | Protection from Falling, Collision and Impact |
| Part L | Conservation of Fuel and Power |
| Part M | Access to and Use of Buildings |
| Part P | Electrical Safety |
| Part Q | Security |
| Part R | High-Speed Electronic Communications Networks |
What are the essential steps for obtaining building permits in the UK?

Let’s explore the essential steps you need to take to ensure a smooth journey from planning to construction.
Deciding on the necessary permit
Before applying for a building permit in the UK, it’s important to determine the specific type of permit required for your project.
This means knowing what work needs to be done, what type of construction or renovation it is, and any rules or restrictions in your area.
Various projects require different permits. For instance, major developments may need planning permission, structural changes may require building regulations approval, and historic properties might need listed building consent.
However, consulting with local planning authorities or professionals can help clarify the permit requirements for your project.
Preparing necessary documents
Once you’ve identified the type of permit needed, the next step is to gather and prepare all necessary documents required for the application.
This typically includes detailed architectural plans, site surveys, structural calculations, and any other supporting documentation relevant to your project.
The accuracy and completeness of these documents are critical for a successful permit application. It’s essential to ensure that the plans meet all relevant building codes, regulations, and standards to avoid delays or rejection during the review process.
Submitting the application
With the necessary documents prepared, you can proceed to submit your building permit application to the appropriate local planning authority or building control department.
This may involve filling out application forms, providing project details, and paying any required fees. Depending on how complex the project is and the local rules, you might have to submit several copies of the application and plans for review.
It’s important to follow the submission guidelines provided by the authority and include all required information to avoid processing delays.
Review and approval process
After applying, the local planning authority or building control department will review the proposed project to ensure compliance with relevant building codes, regulations, and planning policies.
This review process may involve assessing the project’s impact on safety, accessibility, environmental concerns, and neighboring properties.
The authority may request additional information or revisions to the plans during this stage. Once satisfied with the proposal, they will grant approval for the building permit, usually subject to certain conditions or requirements.
Obtaining the permit
Upon approval of the building permit, you will receive official notification from the local planning authority or building control department.
This notification will outline any conditions or stipulations attached to the permit and specify any further actions required before commencing construction.
Once all necessary requirements are met, you can obtain the physical permit document, which serves as authorization to proceed with the proposed construction or renovation project.
It’s essential to keep the permit documentation readily accessible at the construction site and comply with all permit conditions throughout the project duration.
How long does it take to get a building permit in the UK?
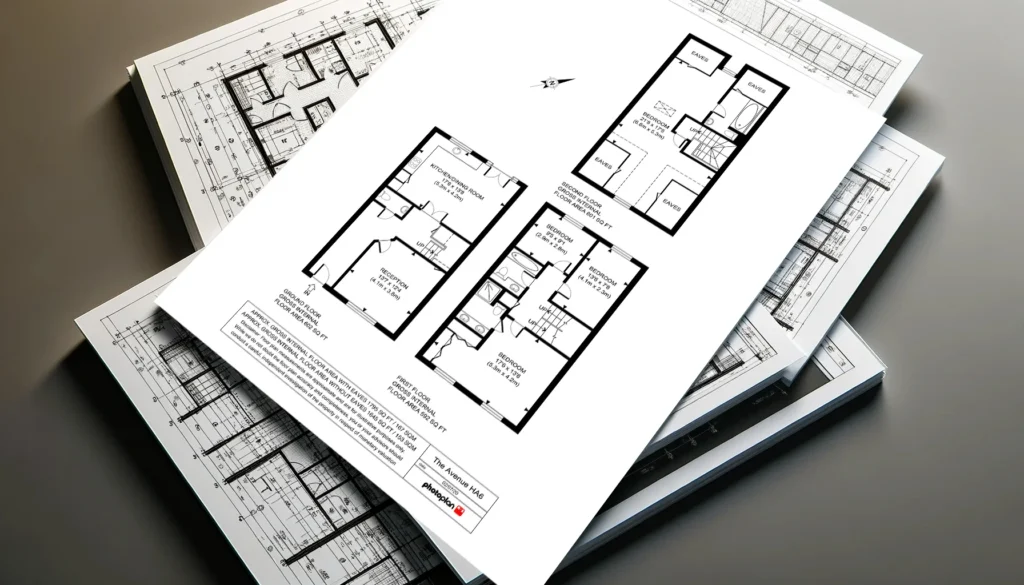
The time it takes to get a building permit in the UK varies depending on the type of application. Let’s have a look
Types of Applications
Full Plans Application
The full plans application is the most comprehensive option, where you provide detailed plans and specifications for your project. You should receive a decision within 5 weeks, or 2 months with your consent.
Upon finishing the building work, you can expect to receive a completion certificate within 8 weeks if it meets regulations.
Building Notice Application
This type of application is suitable for smaller projects. You provide a building notice to your building control body (BCB).
You can start work 2 days after your notice has been submitted. Unlike full plans, you don’t get formal approval. However, you proceed based on the notice.
After completion, you’ll still receive a completion certificate if the work complies.
Regularisation Application
If you’ve completed construction without proper consent, you can pursue retrospective approval by submitting a Regularisation Application. This option is available for work done after November 11, 1985.
To initiate the process, apply to your local authority Building Control Body (BCB). Your BCB will conduct a compliance check and may request adjustments or corrections before issuing a regularisation certificate. Failure to adhere to building regulations could lead to corrective measures or fines.
How to Prepare Building Permit Documents?

Preparing building permit documents involves several steps to ensure compliance with local regulations and requirements. Here’s a general guide
Initial Consultation: Before starting, consult with your local planning authority to understand the specific requirements for your project. They can provide guidance on what documents you’ll need to submit and any regulations you must follow.
Site Plan: Create a detailed site plan showing the existing conditions of the property, including structures, boundaries, access points, and any relevant features such as trees or watercourses. Include measurements and dimensions to scale.
Architectural Drawings: Prepare architectural drawings of the proposed project, including floor plans, elevations, and sections. These drawings should show the design and layout of the building, including dimensions, materials, and any proposed changes to the existing structure.
Structural Drawings: If your project involves structural alterations or additions, provide structural drawings prepared by a qualified engineer. These drawings should detail the structural elements of the building, such as beams, columns, and foundations.
Services Plans: Include plans for services such as plumbing, electrical, heating, and ventilation systems. These plans should show the layout and connections of these services within the building.
Energy Efficiency Calculations: Depending on local regulations, you may need to provide calculations or reports demonstrating compliance with energy efficiency standards. This could include calculations for insulation, heating systems, and energy performance.
Fire Safety Plan: If required, include a fire safety plan showing the location of fire exits, fire alarms, extinguishers, and other fire safety measures.
Accessibility Considerations: Ensure that your design complies with accessibility requirements, including provisions for wheelchair access, ramps, and other accommodations as necessary.
Environmental Impact Assessment: For larger projects or those in sensitive areas, you may need to conduct an environmental impact assessment and provide a report detailing the potential environmental effects of the project and any mitigation measures.
Application Forms: Complete the necessary application forms provided by your local planning authority. Include all required documentation and pay any applicable fees.
Submission: Submit your building permit application along with all required documents to the local planning authority. Make sure to keep copies of all documents for your records.
Review and Approval: Your application will be reviewed by the planning authority, and you may be asked for additional information or revisions. Once approved, you will receive your building permit, allowing you to proceed with construction.
How to Submit a Building Permit Application?
Submitting a building permit application involves several steps to ensure that your application is complete and meets the requirements of your local planning authority. Here’s a guide on how to submit a building permit application
Obtain Application Forms: Contact your local planning authority or visit their website to obtain the necessary application forms for a building permit. These forms may be available online or may need to be picked up in person.
Complete Application Forms: Fill out the application forms carefully and accurately, providing all the required information. This typically includes details about the property, the proposed project, and your contact information. Be sure to include any additional documentation or supporting materials requested by the application forms.
Prepare Supporting Documents: Gather all the supporting documents required for your application, such as architectural drawings, site plans, structural calculations, energy efficiency reports, and any other relevant documents. Make sure these documents are complete, accurate, and comply with the guidelines provided by your local planning authority.
Check Application Fees: Verify the applicable fees for submitting a building permit application. These fees can vary depending on the scope and scale of your project. Make sure to include payment with your application, either by check, money order, or electronic payment as accepted by your local authority.
Submit Application: Once you have completed the application forms and gathered all the required documents, submit your application to the appropriate department or office of your local planning authority. This may be done in person, by mail, or through an online portal if available. If submitting in person, make sure to obtain a receipt as proof of submission.
Application Review: After submitting your application, it will be reviewed by the planning authority to ensure that it meets all the necessary requirements and complies with local regulations. This process may take several weeks or even months depending on the complexity of your project and the workload of the planning authority.
Respond to Requests for Additional Information: During the review process, the planning authority may request additional information or revisions to your application. Be prepared to provide any requested documents or address any concerns raised by the planning authority promptly to avoid delays in the processing of your application.
Receive Permit Approval: Once your application has been reviewed and approved, you will receive a building permit from the planning authority. This permit authorizes you to proceed with your proposed construction project according to the plans and specifications submitted with your application.
Display Permit: Once you receive your building permit, it is typically required to display it prominently at the construction site where it can be easily seen by inspectors and other relevant parties.
FAQ
Where do Building Regulations apply in the UK?
Building Regulations apply across England and Wales under the Building Act 1984. Separate regulations apply in Scotland and Northern Ireland.
What is a Residential Permit in the UK?
A biometric residence permit (BRP) confirms your identity, right to study, and entitlement to public services or benefits in the UK. It does not confirm your right to work or rent.
How Do I Get a Residential Permit in the UK?
To get a BRP
- Apply when coming to the UK for over 6 months.
- Extend your visa beyond 6 months.
- Settle in the UK.
- Transfer your visa to a new passport.
- Apply for specific Home Office travel documents.
Is It Hard to Get a Residence Permit in the UK?
The process varies based on circumstances. Generally, you’ll need to apply for indefinite leave to remain online, submit supporting documents, pay fees, and await a decision.
What Are As-Built Drawings in the UK?
As-built drawings reflect actual construction changes made during a project. They show the completed project, including modifications, and are essential for maintenance and safety.
Do I Need an Architect to Draw Plans in the UK?
While not mandatory, involving an architect ensures professional design, adherence to regulations, and efficient planning. Architects provide expertise in creating functional and aesthetically pleasing spaces
Final thoughts
Knowing the rules for getting building permits in the UK is important to make sure construction projects are legal and go smoothly. By following these rules, property owners and builders can avoid problems, like delays or fines.
It also helps keep buildings safe and in line with the law. Following building regulations, safety standards, and zoning laws is key for successful construction projects in the United Kingdom.

