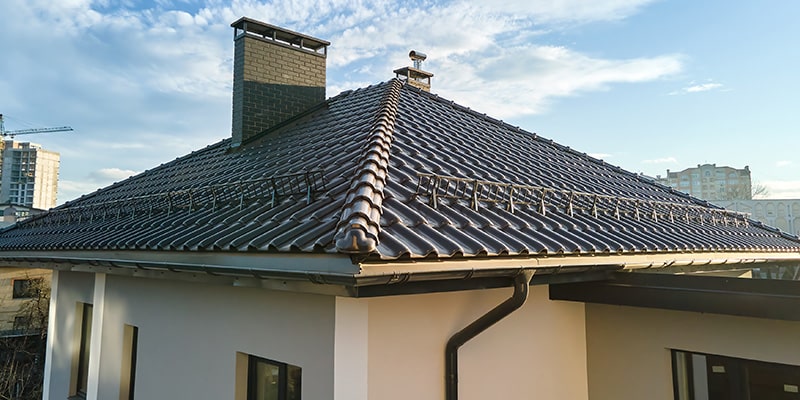The process of pitched roofing involves several steps to ensure a sturdy and watertight structure. First, the roof frame is constructed, providing the basic support for the roof.
Then, roof decking is installed over the frame, creating a solid base. Next, underlayment is applied to protect against water infiltration.
After that, roofing materials such as shingles, tiles, or metal sheets are installed, providing the outer layer of protection.
Flashing is added to seal joints and prevent leaks, and proper ventilation is ensured for airflow. Finally, a thorough inspection is conducted to address any issues and ensure the roof’s durability and longevity.
What are the components of pitched roofing?
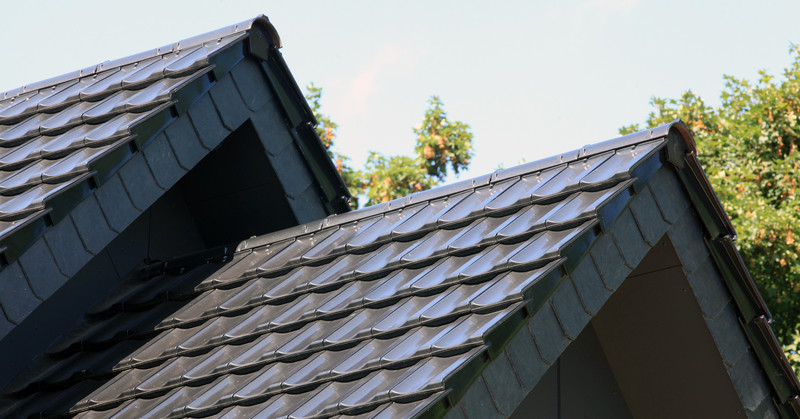
Pitched roofing consists of several key components, including the roof frame, which provides structural support, and roof decking, which forms the base layer.
Additionally, underlayment, roofing materials like shingles or tiles, flashing, and ventilation systems are essential for weatherproofing and ensuring durability against the elements. Let’s explore further
Roof Frame
The roof frame serves as the backbone of the entire roofing structure. Typically made of wood or steel, it consists of rafters, trusses, and beams that support the weight of the roof and distribute it evenly to the walls of the building.
The design and construction of the roof frame depend on factors such as the size and shape of the building, as well as local building codes and climate conditions.
Roof Decking
Roof decking, also known as sheathing or roof substrate, is the layer of material installed over the roof frame. Common materials for roof decking include plywood, oriented strand board (OSB), or tongue-and-groove boards.
Roof decking provides a solid surface for the underlayment and roofing materials to be installed on, and it helps distribute the load of the roof evenly across the frame.
Underlayment
Underlayment is a vital component of pitched roofing, providing an additional layer of protection against water infiltration. Typically made of felt paper or synthetic materials, underlayment is installed over the roof decking before the final roofing material is applied.
It serves as a barrier against moisture and helps to prevent leaks, especially in areas prone to heavy rain or snow.
Roofing Materials
Shingles
Shingles are one of the most popular roofing materials for pitched roofs. They are available in various materials such as asphalt, wood, and composite.
Asphalt shingles are the most commonly used due to their affordability and durability. They come in a wide range of colors and styles, making them suitable for different architectural designs.
Tiles
Roof tiles are another common choice for pitched roofs, especially in regions with warm climates. They are typically made of clay, concrete, or slate and offer excellent durability and fire resistance.
Roof tiles come in different shapes and profiles, including flat, curved, and interlocking, allowing for versatile design options.
Metal Sheets
Metal roofing has gained popularity in recent years due to its longevity, energy efficiency, and low maintenance requirements.
Metal sheets are usually made of steel, aluminum, or copper and come in various styles, such as standing seam panels, corrugated sheets, and metal shingles.
Metal roofing is lightweight yet strong, making it suitable for steeply pitched roofs.
Flashing
Flashing is a vital component of pitched roofing that helps to prevent water from seeping into vulnerable areas such as roof valleys, chimneys, vents, and skylights.
It is typically made of metal, such as aluminum or galvanized steel, and is installed at joints and transitions where two different surfaces meet. Properly installed flashing creates a watertight seal, protecting the underlying structure from water damage and leaks.
Ventilation
Ventilation plays an important role in maintaining the health and longevity of a pitched roof system. Proper ventilation allows for the exchange of air between the attic or roof space and the outside environment, reducing heat and moisture buildup.
This helps to regulate temperature extremes, prevent condensation, and prolong the life of roofing materials.
Ventilation systems typically include intake vents located at the eaves or soffits and exhaust vents installed near the ridge or gable ends of the roof.
Process of Pitched Roofing
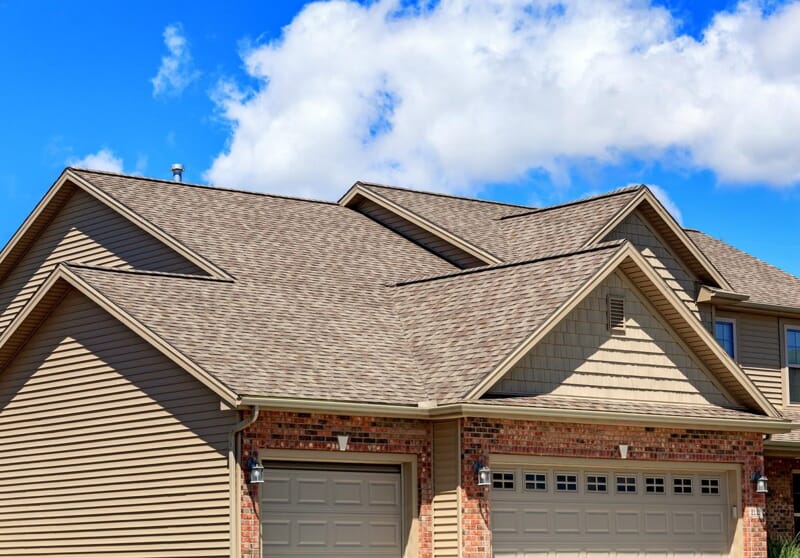
Planning and Preparation
Before starting the roofing process, it’s essential to assess the condition of the existing roof. This involves inspecting for any damage, leaks, or structural issues that need to be addressed before installing the new roof. Identifying problems early helps in planning for necessary repairs or replacements.
Accurate measurements of the roof’s dimensions are crucial for determining the amount of materials needed and ensuring a proper fit during installation.
Measurements should include the length, width, and slope of the roof, as well as any protrusions or irregularities that may affect the roofing process.
Installation of Roof Frame
The roof frame serves as the framework for the entire roofing system, providing structural support and distributing the weight of the roof evenly. Depending on the design of the building, the roof frame may consist of rafters, trusses, and beams, which are assembled and installed according to engineering and architectural specifications.
Installing Roof Decking
Roof decking is installed over the roof frame to create a solid base for the roofing materials.
Common materials for roof decking include plywood or oriented strand board (OSB), which are attached to the roof frame using nails or screws. Proper installation of roof decking ensures a stable and level surface for the subsequent layers of the roofing system.
Applying Underlayment
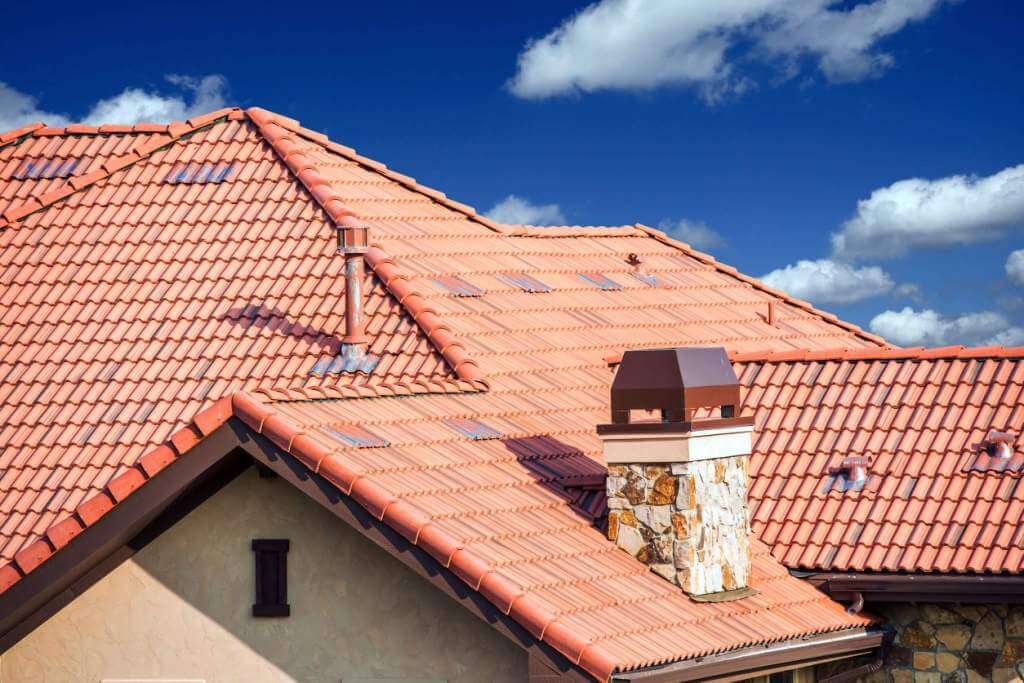
Underlayment is applied over the roof decking to provide an additional layer of protection against water infiltration.
Typically made of felt paper or synthetic materials, underlayment helps to prevent moisture from penetrating the roof and causing damage to the underlying structure.
It also acts as a secondary barrier against leaks, especially in areas prone to heavy rain or snow.
How is pitched roofing installed?
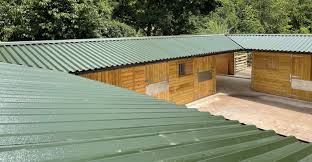
Start by introducing the importance of proper installation techniques for roofing materials to ensure a sturdy and weather-resistant roof.
Shingle Installation
Shingles are installed starting from the bottom edge of the roof and overlapping each other as they are laid in rows.
Nails are used to secure the shingles to the roof decking, and special attention is paid to ensuring proper alignment and coverage to create a watertight seal.
Tile Installation
Roof tiles are placed in rows, with each tile interlocking with the adjacent ones to form a cohesive pattern.
Tiles may be made of clay, concrete, or slate, and they are secured to the roof decking using nails or adhesive.
Proper installation of roof tiles requires careful attention to detail to ensure a uniform appearance and effective water shedding.
Metal Roofing Installation
Metal roofing panels are installed in overlapping rows, with each panel fastened to the roof decking using screws or clips.
Specialized tools may be required to cut and shape the metal panels to fit around corners, angles, and protrusions.
Metal roofing installation is known for its durability and longevity, making it a popular choice for pitched roofs.
Installing Flashing
Flashing is installed at vulnerable areas of the roof, such as valleys, chimneys, vents, and skylights, to prevent water from seeping into joints and causing leaks.
Flashing is typically made of metal, such as aluminum or galvanized steel, and is custom-fabricated to fit the specific contours of each area.
Proper installation of flashing involves sealing seams and overlaps to create a watertight barrier against moisture intrusion.
Ensuring Proper Ventilation
Proper ventilation is essential for maintaining a healthy and functional pitched roof system.
Ventilation allows for the exchange of air between the attic or roof space and the outside environment, helping to regulate temperature and moisture levels.
Ventilation systems typically include intake vents located at the eaves or soffits and exhaust vents installed near the ridge or gable ends of the roof.
Final Inspections and Touch-ups
Once the roofing installation is complete, a final inspection is conducted to ensure that everything has been installed correctly and meets quality standards.
Any necessary touch-ups or adjustments are made to address any issues or deficiencies identified during the inspection.
This includes repairing or replacing damaged materials, sealing seams and joints, and making sure that all components are properly secured and functioning as intended.
FAQ
How does roof pitch work?
Roof pitch refers to the steepness or slope of a roof. It is typically expressed as a ratio of the vertical rise to the horizontal run. A steeper pitch allows for quicker water runoff and is commonly used in areas with heavy rainfall or snow.
How do you start a pitch roof?
To start a pitched roof, you begin by constructing the roof frame, which includes installing rafters or trusses to support the roof structure. Then, roof decking is applied over the frame to create a solid base for the roofing materials.
What is the basic structure of a roof?
The basic structure of a roof consists of the roof frame, which provides support, and roof decking, which forms the base layer. Over the decking, layers such as underlayment and roofing materials are added to create a weatherproof barrier.
What are the 3 main types of roofs?
The three main types of roofs are gable, hip, and flat roofs. Gable roofs have two sloping sides that meet at a ridge, while hip roofs have slopes on all four sides. Flat roofs, as the name suggests, have little to no slope.
What is the most common type of roofing?
The most common type of roofing is asphalt shingles. They are popular due to their affordability, versatility, and relatively easy installation process. Asphalt shingles come in various colors and styles, making them suitable for a wide range of architectural designs.
Final thoughts
The process of pitched roofing involves careful planning, precise installation of materials, and thorough inspections.
From assessing the existing roof to applying underlayment and installing roofing materials like shingles, tiles, or metal sheets, each step contributes to creating a sturdy and weather-resistant structure.
Proper ventilation and flashing are also crucial for preventing leaks and maintaining the roof’s integrity. Lastly, conducting final inspections and touch-ups ensures that the roof is installed correctly and meets quality standards for long-lasting protection.

